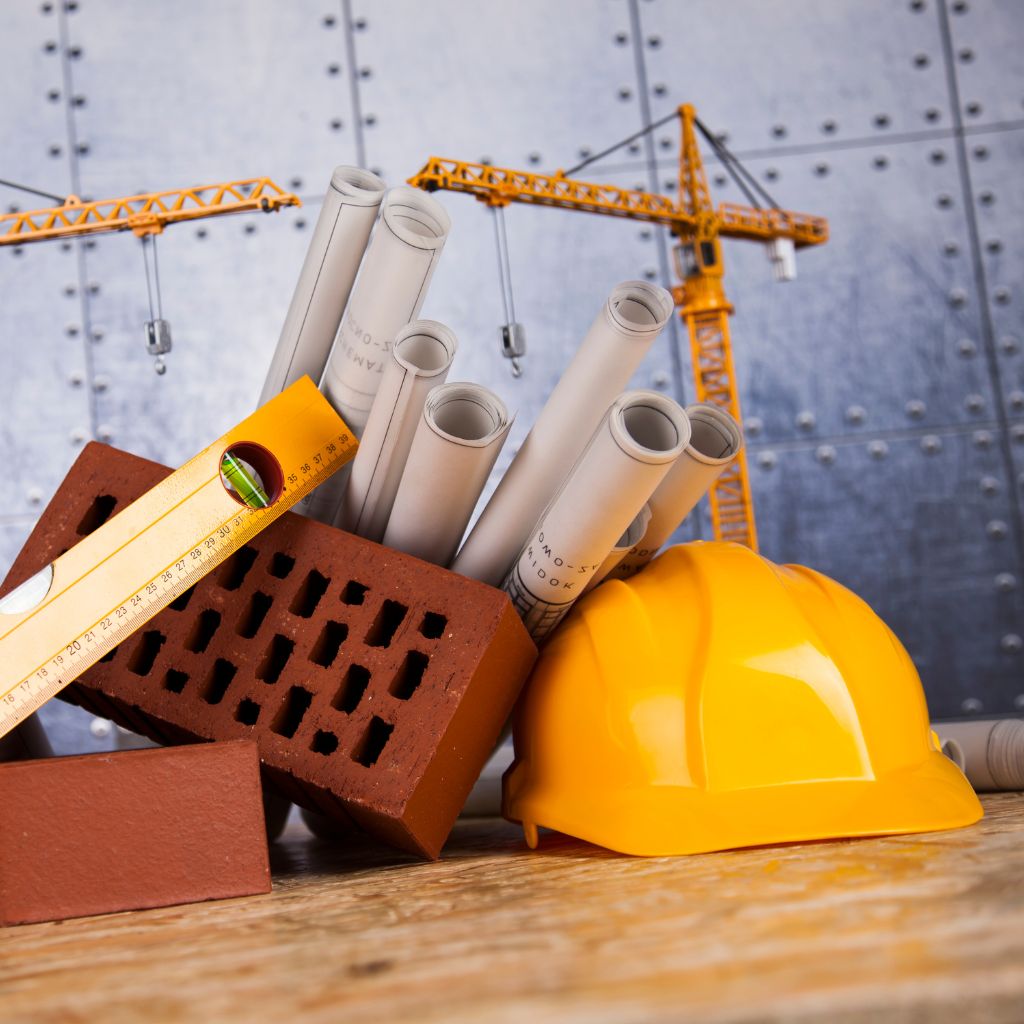This project was quite complicated and required a few attempts with the planning department at Kingston Borough Council! With a “wrap-around extension”, planning is required where with a more standard rear single storey extension, the works usually fall within permitted development.
I will briefly explain. For simple structures such as single storey extensions, lofts and garage conversions, there is permitted development laws. The information can be found on your local authority web site but basically it means you don’t have to be slave the whims of a planning officer. Everything is in black and white e.g if your extension is no more than 3m deep, then no planning permission will be required. It is still advisable to use an architect to get plans as you will need a “Building Notice” so they are aware the works are taking place. This will also trigger their awareness for building Control officers to visit the site to make the relevant inspections once works are underway.
If your plans fall out of the permitted development laws, then planning consent will be required. e.g. of you extend to the side or extend to the back, that will usually fall within permitted development. If you do bot and connect the corner, that will require planning. As will most designs of a more unusual nature.
An architect will often offer the service to take you through the relevant processes for permissions so it is always worth asking. They can also provide what is known as a “Tender Pack” for prospective builders. This contains all relevant information about the project that a builder will require to be able to provide a detailed quotation. They may also offer the service of Project management which can help keep the project moving and provide a clear channel of communication between client and builder.

In this instance the client was happy to trust our project management and liaison with the architect.
The project started in the spring, which is often a good time to carry out such works. Bigger projects such as this one can really expose the property the the elements and so it is helpful to have the weather on your side!
The demolition and groundworks took approximately 4 weeks which is normal for this sort of work. The cost of the concrete for the foundations or “footing” were frighteningly expensive but so is everything now.
The client had chosen a rendered finish to the exterior rather than brick. The advantage of a rendered finish is really down to the cost. We used concrete and “celcon” blocks for construction which os far quicker than brick and less expensive to buy. The modern polymer renders also don’t require painting. The finished colour is chosen before it goes on and can last many years which just a little light maintenance or cleaning.
We suggested the client could save money by sticking with a more traditional pvc guttering system. The architect had suggested zinc roofing and guttering elements that although look nice, are comparatively very expensive. The flat roof used a modern EPDM rubber roofing system with a 25 year guarantee. It is very easy to lay and providing the roof is a simple design, is by far the best and cheapest solution. The older felt roofs are now becoming a thing of the past and the fibreglass or “GRP” roofing systems can sometimes creak when drying after rain.
We did instal a single roof light or “lantern” which was a very simple modern design of a single piece of glass. It is possible to install lanterns with solar power automation to close when it rains but in this instance wasn’t required.
The kitchen was a standard Howdens kitchen though the client did look at Wren and Benchmarx, both reasonable quality. They also considered a bespoke hand made kitchen from a supplier in Esher but the cost was prohibitive. They did splash out on a rather nice quartz worktop which is where we would always recommend budgeting for.

The client also went to town on a Quooker boiling tap which I can personally highly recommend. They are expensive but have instant boiling water literally on tap has changed my life!
Along with extending the kitchen, we did remove some internal walls in order to really open up the space. That did require additional structural steel work but I think well worth it. When considering an extension it is also worth thinking about whether you can create enough space by juts removing internal walls rather than building out. It is now very expensive to build extensions so definitely discuss with your architect whether you really need to.
One of the nicest features when building these extensions is to instal a “wet” under floor heating system. The “wet” refers to the fact that it is basically a long pipe under the floor connected to the boiler like a giant radiator. It affords an even heat, feels very nice under foot and gives you so much more usable wall space others taken up by radiators. Always get a separate quote. It will be more expensive than radiators but the running costs will be similar and it feels very luxurious, es[specially under porcelain tiles.

It is very important to consider lighting when planning works such as this. There is always a lot to plan and think about before and during the project so it is essential to get a good lighting design at an early stage. Your architect will usually do the but it is definitely worth having a look on line or in lighting shops for inspiration. Consider under unit lighting for the cabinets, plinth lighting (low level lighting under the base units), spotlights and positioning of pendant lights. If you have the time (and the interest!), you can work out where your breakfast bar and dining table will go and safe yourself a few quid getting the lighting positions correct first time!
The end result was amazing. No interior designer required!