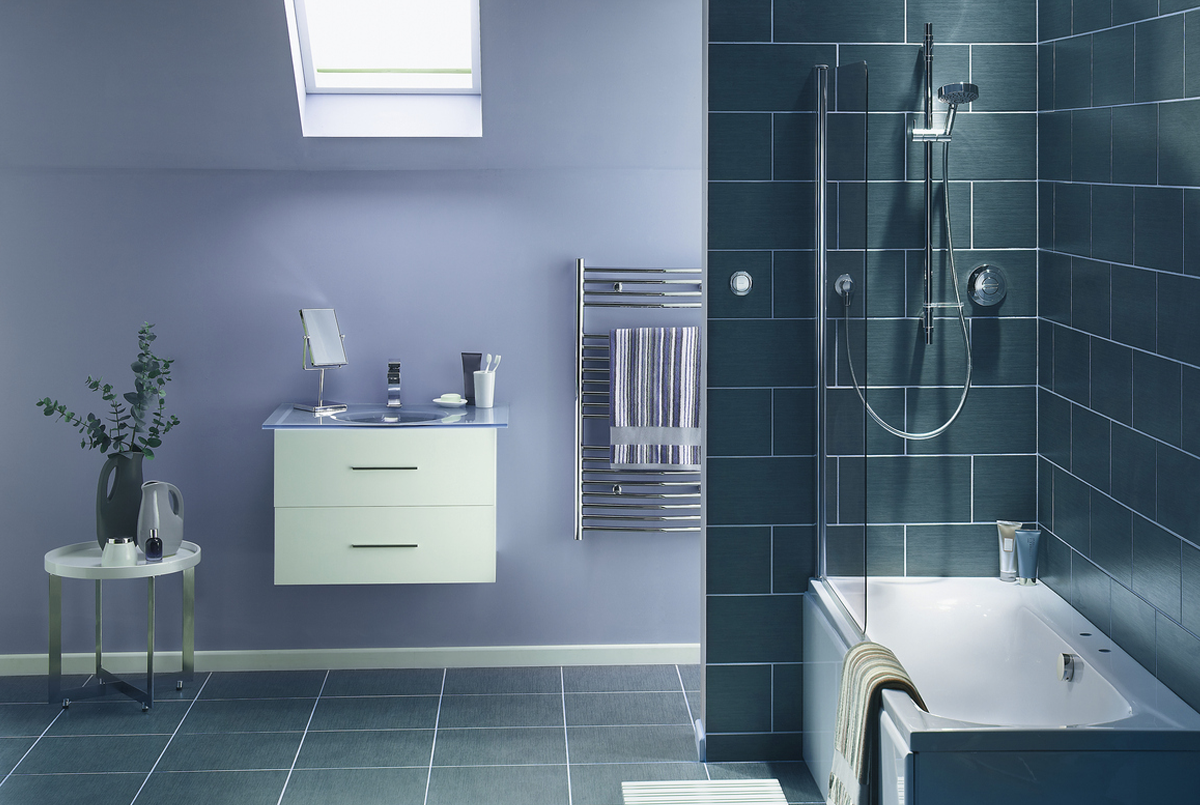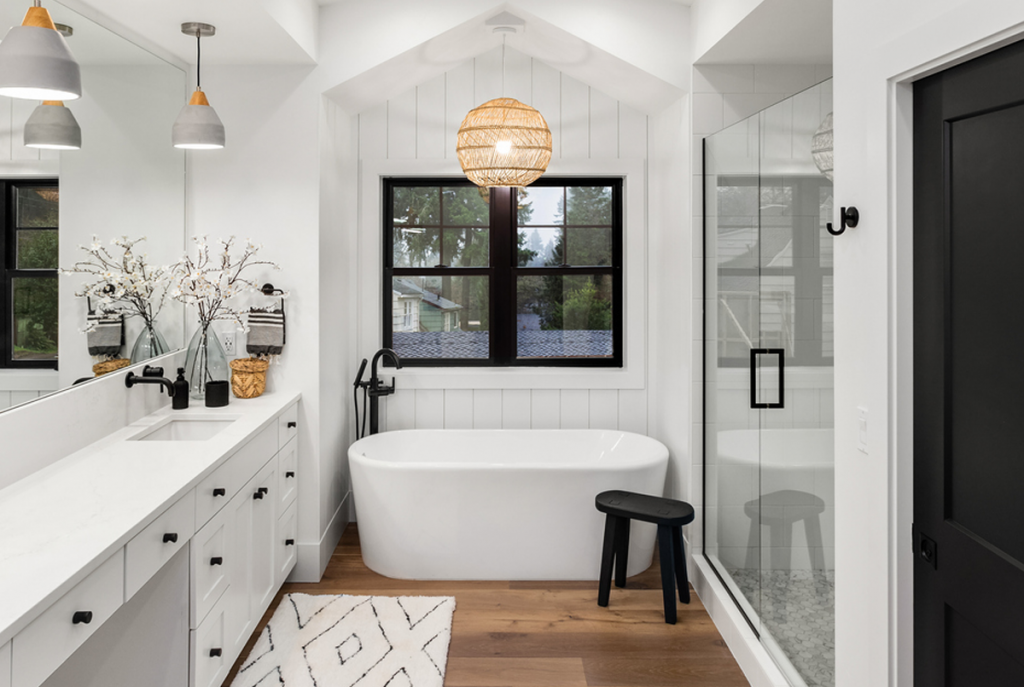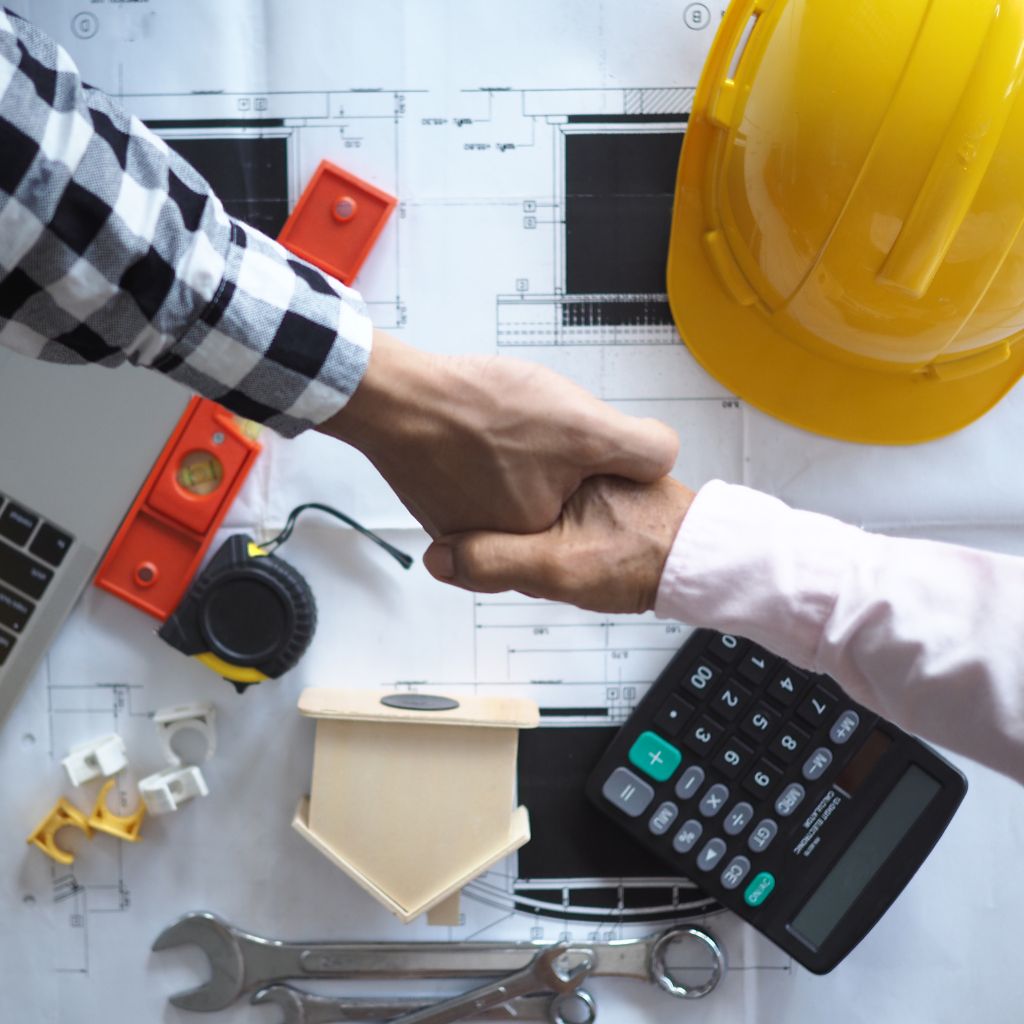
There are a lot of things to consider when installing a new bathroom. With this project, the client was fairly clear on what fittings or suite they required. They had been shopping and looked at a lot of local bathroom supply showrooms and short listed a few options before we met.
On my first visit to the client’s property, we discussed combining the toilet and the bathroom into one. Like a lot of 1930’s housing they had a separate WC and bathroom. It is usually the case theta removing the dividing wall between the two rooms is quite easy. After a quick inspection in the loft to establish whether the wall was supporting, we were able to easily remove it.
Very occasionally you may find that the wall is in fact supporting and if there is ever any doubt, then a structural engineer will have to visit. They will take measurements and make calculations in order to provide a drawing or plan which a builder needs to see in order to do what is required. That will also need to be sent to the Building Control department in your local council for approval.
Once the wall had been removed (it is usually block work so does take a bit of time and a lot of space in a skip!) it is very easy for the client to then see what is possible in the space. In this case, the client had already had a plan drawn up by the showroom but they found it much easier to picture what would be possible once the wall was down and the room had been cleared.
We also had to build a new insulated, stud wall and fit a new door lining to create a square room. The space outside the WC and bathroom on the landing can be taken and included within the new bathroom space with not too much effort. We re-used the old door to allow a continual match with the other existing doors on the first floor.

We also removed an old cupboard which housed the hot water tank and boiler. As the client had changed from a conventional boiler system (boiler and separate storage tank) to a combi-boiler, there was no further need for the tank. There was a lot of pipe work which need to be capped and moved but the extras space that was created was more than worth the time and effort.
We find it is very important when installing a new bathroom to discuss the stability of the floor with the client. The enemy of the bathroom is instability within the sub floor. Almost every bathroom I visit will have cracked tiles or cracked tile grout. This has very little to do with the age of the bathroom and everything to do with the sub floor structure. Even today, most bathroom fitters will tiles onto the existing floor. Some may possibly use a stabilising mat system call “ditramat” but we don not believe the existing floor should remain. We remove all of the old floor boards to expose the structural joists below. We can then ascertain the soundness of the sub floor i.e. are there any rotten joists or have they been cut away by previous installers? We have, in the past, occasionally had to replace these joists as they are an integral part of the structure of the building. It is not a particularly difficult or time consuming process but is essential to ensure the stability required to build onto.
We then add structural “noggins” between the joists before laying structural plywood. We can then lay the ditramatting system to provide the maximum guaranteed stability. Only a structural failure in the building itself would now cause any movement.
We do occasionally also have to re-build old stud walls for the same reason. If you can cause a wall to move when pushing it or leaning against it, it is not solid enough to tile onto.
In this instance, the client had requested electric under floor heating (UFH) with a programmable digital thermostat. We laid this matting on the plywood and encased in it a self levelling compound. This makes the job of tiling much easier in the long run.
We do not recommend relying on an electric UFH system to heat a room, more for a comfort feature under foot. A primary heat source e.g radiator or heated towel rail is morally installed alongside. This allows the bulk of the actual heating to be dealt with by the more efficient and therefore cheaper house heating system.

We ran mostly new water and waste pipe work as it can be inadvisable to rely on very old existing pipe work. We use soldered copper rather than the cheaper and quicker push fit fittings as we find it more reliable with better longevity. I have also heard sorties about mice chewing through the plastic pipes!
We created recessed storage “niches” in the shower wall for shampoo bottles etc. We also installed some feature LED lighting which is a nice touch. Recessed LED water rated spotlights were fitted to the curling and feature lighting around the wall mounted mirror cabinet.
The client had chosen and free standing bath as opposed to a more standard bath with bath panel or tiled panel. Where space allows, it creates a nice look if you’re going for a more traditional Edwardian or Victorian look. We fitted a free standing chrome tap and separate shower feed.
A wall mounted toilet with hidden cistern combined with wall hung vanity units for the twin wash basins really looked the part and along with matching chrome and black components it really finished off the room nicely.
They key thing when speaking to prospective fitters is to establish whether they are plumbers or builders. Without the building knowledge, a plumber won’t have the necessary skills to make sure your new bathroom lasts for 10 years or more!