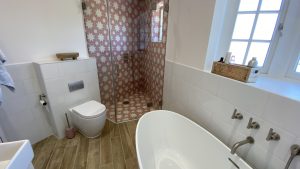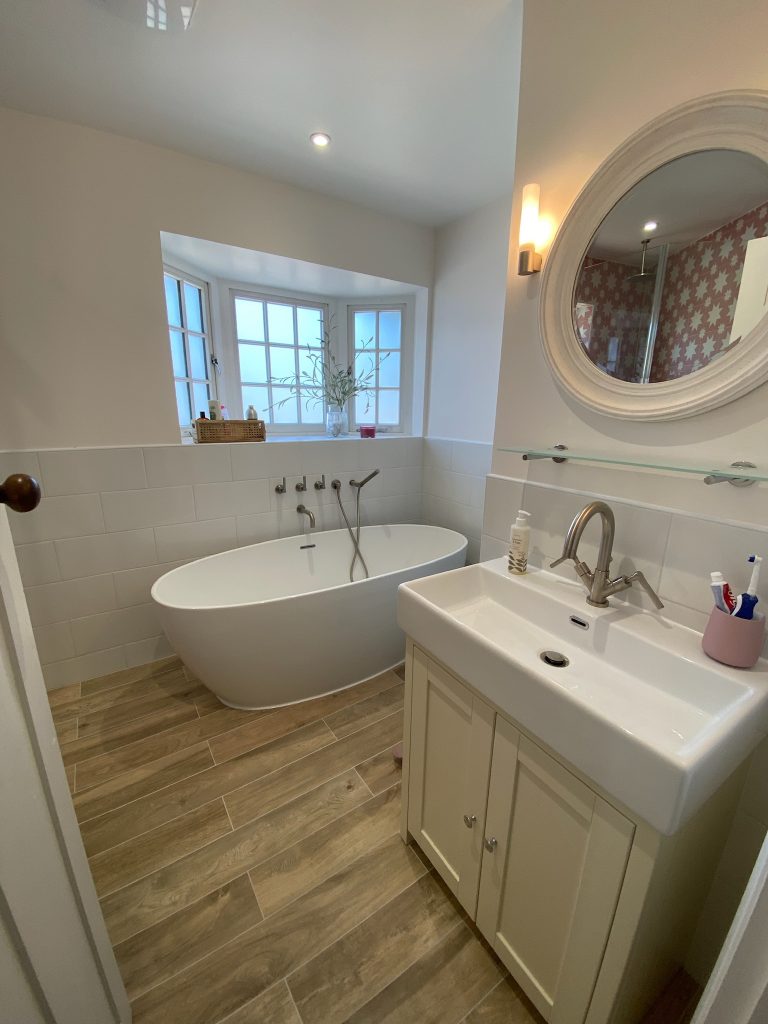We always tell our clients honestly what to expect when carrying out kitchen and bathroom conversions.
If the property has more than one bathroom, then the work is rarely very disruptive. In this instance, however, there was only one toilet in the house so we had to make sure there was always a working loo every day. It juts means we have to sometimes take out the toilet and then replace it throughout the job.
We discussed with the client, the possibility of combining the toilet and the bathroom into one. The wall was non-supporting so was an easy job. Occasionally you may find that the wall is in supporting and if there is ever any doubt, then a structural engineer will have to visit. They will make calculations in order to ascertain whether they need to provide a drawing or plan which a builder needs to see in order to do what is required. That will also need to be sent to the Building Control department in your local council for approval.

Once the wall was removed the client is able to then see what is possible in the space. In this case, the client had already had a plan drawn up by our bathroom designer but they found it much easier to picture what would be possible once the wall had been taken down.
When we have ripped out a bathroom we really do remove everything, right down to the floorboards. This allows us to reveal the sub floor and begin constructing from scratch. The biggest problem with bathroom installations that we see, is the fact the floor is never stable enough before the bathroom is installed. This will allow movement in the floor, which in turn will cause tile cracking, bath or shower tray movement, which in turn will cause leaks and further damage. Providing we find the floor joists are in good order (if not we can repair), then we are able to add further “structural noggins” to further support the new floor. We then lay 18mm structural plywood directly onto the joists. This method ensures the most stable floor. As you now know, stable=good!!
On this project we supplied and fitted an electric under floor heating mat. This is laid directly onto the ply and then bedded in a levelling compound in order to aid the tiling process. Electric underfloor heating in a bathroom is for comfort heating rather then a primary heating source, i.e. its makes the tiles feel warm and luxurious but a radiator or towel rail is required to do the job of heating the room. Porcelain tiles were laid and grouted giving a high quality finish. The wall tiles were a “metro” tile (like the ones you see on the Metro in France!). What we tell people is that although more costly to lay, because they are small, they do create that retro Victorian or Edwardian look really well. So when choosing tiles, be sure to check whether there may be an additional charge if the tiles you pick are not a standard size!
Depending on what products and finishes you require, it is always worth noting that there is often specific products designed for bathrooms. i.e. the paint we use is both mould resistant and wipeable so can withstand the heat and humidity with flaking or running. We believe a good quality, quiet and powerful extractor fan is essential. Though not insisted upon by local authorities unless an additional bathroom is being created, an extractor fan is definitely worth installing to help keep the room looking (and smelling!) better for longer.

The kitchen refurbishment, however, is always far more disruptive than the bathroom as there is rarely the possibility of creating a “spare” kitchen while the works are being carried out. We have to remove the old kitchen on day one and there is then a few weeks of camping out in the living room with a microwave and fridge freezer. That novelty soon wears off! It is essential, therefore, to know that the company who is carrying out the works have the right team and man power to be able to complete the work in a sensible time frame. A lot of building companies or kitchen fitters have to sub contract the plastering, electrical and other works, thus relying on others to be able to be available exactly when required. This often leads to long delays as I have found in my own experience when we first expanded many years ago and used that very method. I do not doubt the quality of the tradesmen, nor the intention, it is just extremely difficult to have everything lined up exactly all of the time.
With this particular job there was also some minor structural works to carry out. The wall between the kitchen and dining room was being removed and thus a structural engineer was need to calculate the correct steel beam requirements. It is a fairly simple process if you know what you’re doing but you do need to allow a good portion of the budget. It is therefore essential to ascertain at quote stage whether any walls coming down are structural or non supporting.
This project went very smoothly as we were fitting a Howdens kitchen. Howdens have all products in stock, the cabinets are pre made so no assembly required, and the branches are always local. This all ensures a smooth process as in 100% of cases, when a kitchen is delivered, there will always be bits missing, damaged or incorrect. To be able to just pop in to a local branch is a god send.
In all, the whole project was completed in around 4 weeks with minimal disruption to the family. Having a good team of communicative, capable workers is the key to satisfaction all round!